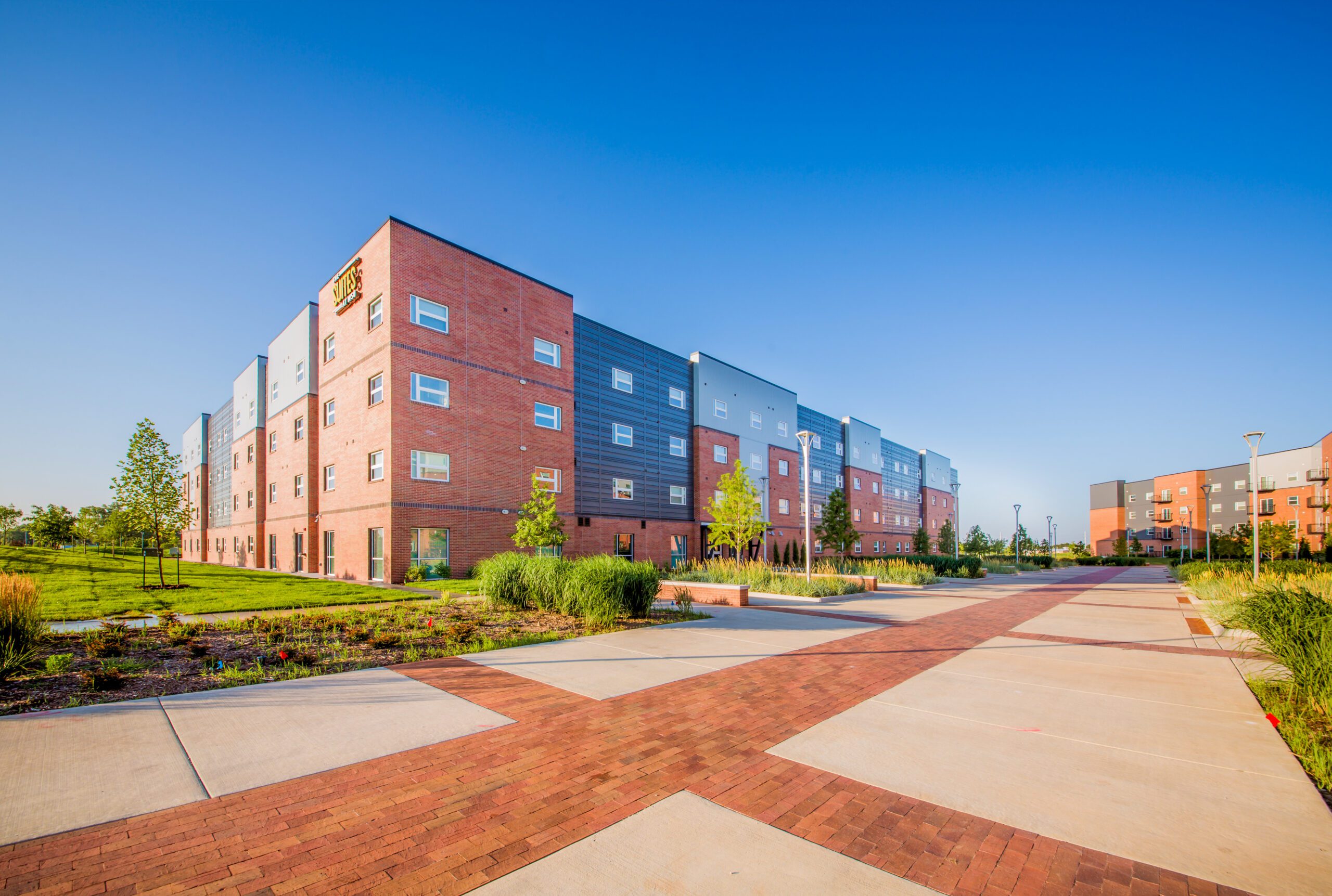
WSU Suites
A new place for freshmen and upperclassmen to call home
Wichita, KS
Wichita State University (WSU) needed an additional residence hall to give more students the option of living on campus.
Crossland Construction partnered with WSU student housing and the real estate developer to design and construct “The Suites” – a 220-bed, suite-style residence hall open to both freshman and upperclassmen. The building offers mostly two-bedroom units, with a few one and four-bedroom suites as well. Each suite contains a living room, kitchenette, bathroom, and a washer and dryer.
To encourage students to spend time together, The Suites feature a large common lobby with a ping pong table and pool table, large TVs and generous seating, and a full kitchen and vending machine area. An “E-sports” gaming room was also added, as well as a lounge area on each floor to give students easily accessible places to get together and study.
Crossland worked with the developers and WSU early in the project to achieve their student housing goals, and maintain the cost structure they needed. We monitored spending throughout the project, looking for opportunities to reduce costs without sacrificing quality. For example, we utilized contemporary luxury vinyl tile (LVT), which adds depth and durability to standard vinyl tile, while costing less than wood or ceramic floors.
Overall, that close attention to costs and value analysis enabled the Crossland team to return a budget surplus of over $700k at the completion of this on-time job.
Project Facts
Industry Sector: Educational, Multi-Family
Cost: $12,514,805
Size: 96,676 SF
Number of Units: 109
Delivery Method: Design-Build
Self-Perform: Concrete
Owner: MWCB, LLC
Architect: Tessere, Inc
Let’s Build
Ready to lay the groundwork?
Find a Career
We’ve got a hard hat with your name on it.
Latest News
Looking for More?
Crossland Construction Expands in Texas with New San Marcos Office
MOmentum Bike Park Opens in Joplin: New 95-Acre Destination Built by Crossland Civil Division
Honoring Our Veterans: Army Veteran Zachary Smith Reflects on Service and Life at Crossland

