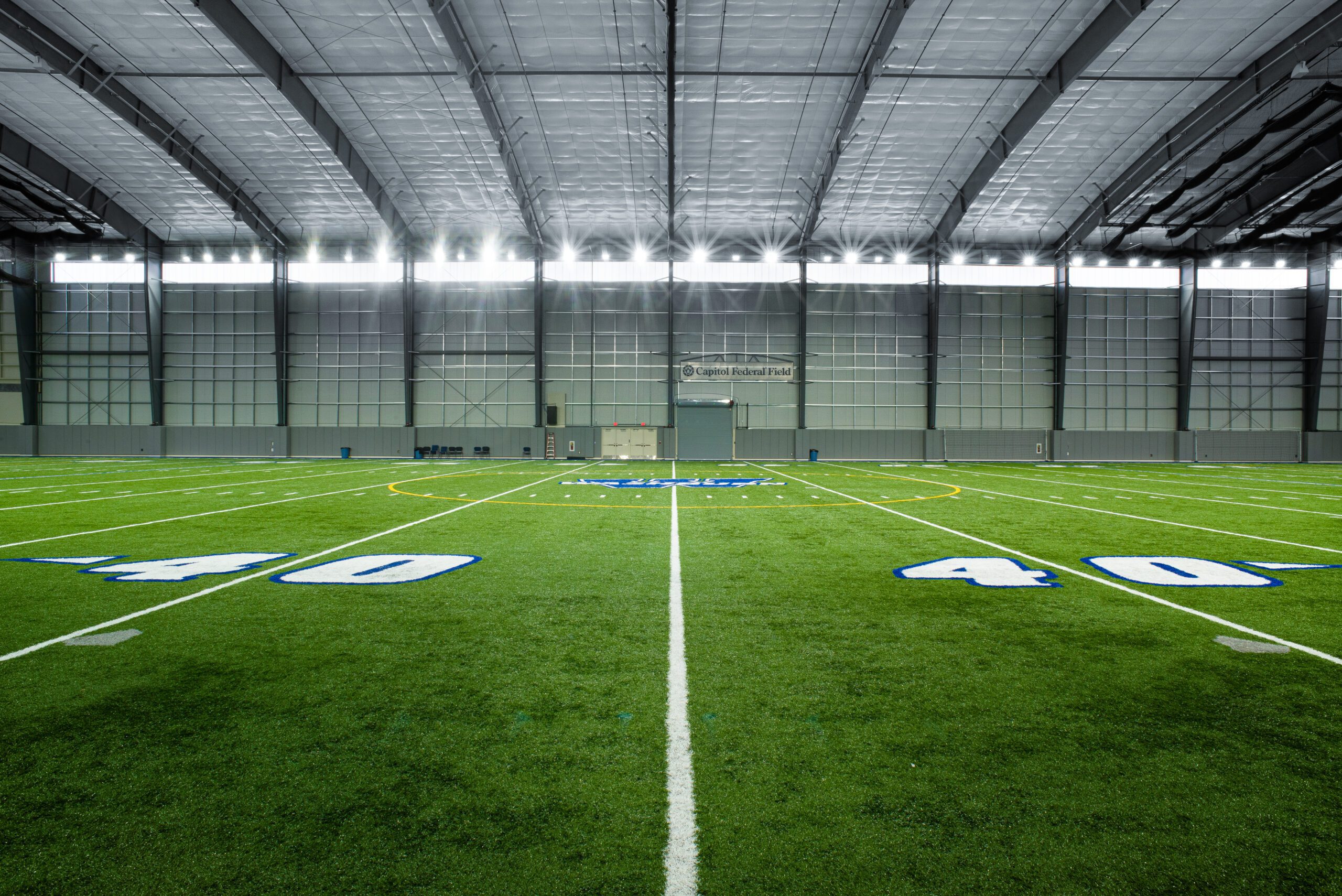
Washburn Indoor Athletic Facility
The only D2 state-of-the-art indoor practice facility of its kind
Topeka, KS
Washburn University tapped Crossland Construction to build a state-of-the-art indoor practice facility on their campus that provides training space for multiple sports—baseball, soccer, football, and track. It also gives Washburn the ability to host soccer games and indoor track meets. Grandstand seating can hold more than 1,500 spectators, making it possible for Washburn to host national events on their campus.
The 146,000 SF complex includes a football practice field and a 200-meter, twelve-degree banked competition track running parallel to the field. The building is separated into two sections — the field side and the track side. The structure comprises insulated metal panels with translucent panels on all four sides to allow natural light to enter the building throughout the day.
The field side of the complex features four batting cages, two for baseball and two for softball. Drop-down field goal nets are located at each end, and a divider net separates the two sections (field and track) at mid-field so the school can hold separate practices simultaneously. Games can proceed without disrupting other activities. All nets throughout the facility retract to the ceiling and are passcode-controlled with a touchscreen at mid-field.
The track side features a shotput throw area with shotput netting, three pole vault boxes, and two sand jump pits. Three administrative offices and a track meet control room are also on this side of the facility.
Our team self-performed the erection of the metal building and structural steel. The truss section was built on the ground and lifted with a four-crane pick. That process was somewhat challenging due to the building’s 180+ foot span, so we worked with a structural engineer consultant to assist with the plan.
The new indoor Washburn athletic complex is now the only Division 2 facility with a banked track. The university can host multiple sports and camps indoors, all year, and for all ages. Crossland completed this vital community project within budget.
Project Facts
Industry Sector: Educational
Cost: $17,600,000
Size: 146,000 SF
Delivery Method: Design-Bid-Build / Hard Bid
Owner: Washburn University
Architect: Schwerdt Design Group
Project Awards:
MBCEA Award of Excellence
Let’s Build
Ready to lay the groundwork?
Find a Career
We’ve got a hard hat with your name on it.
Latest News

