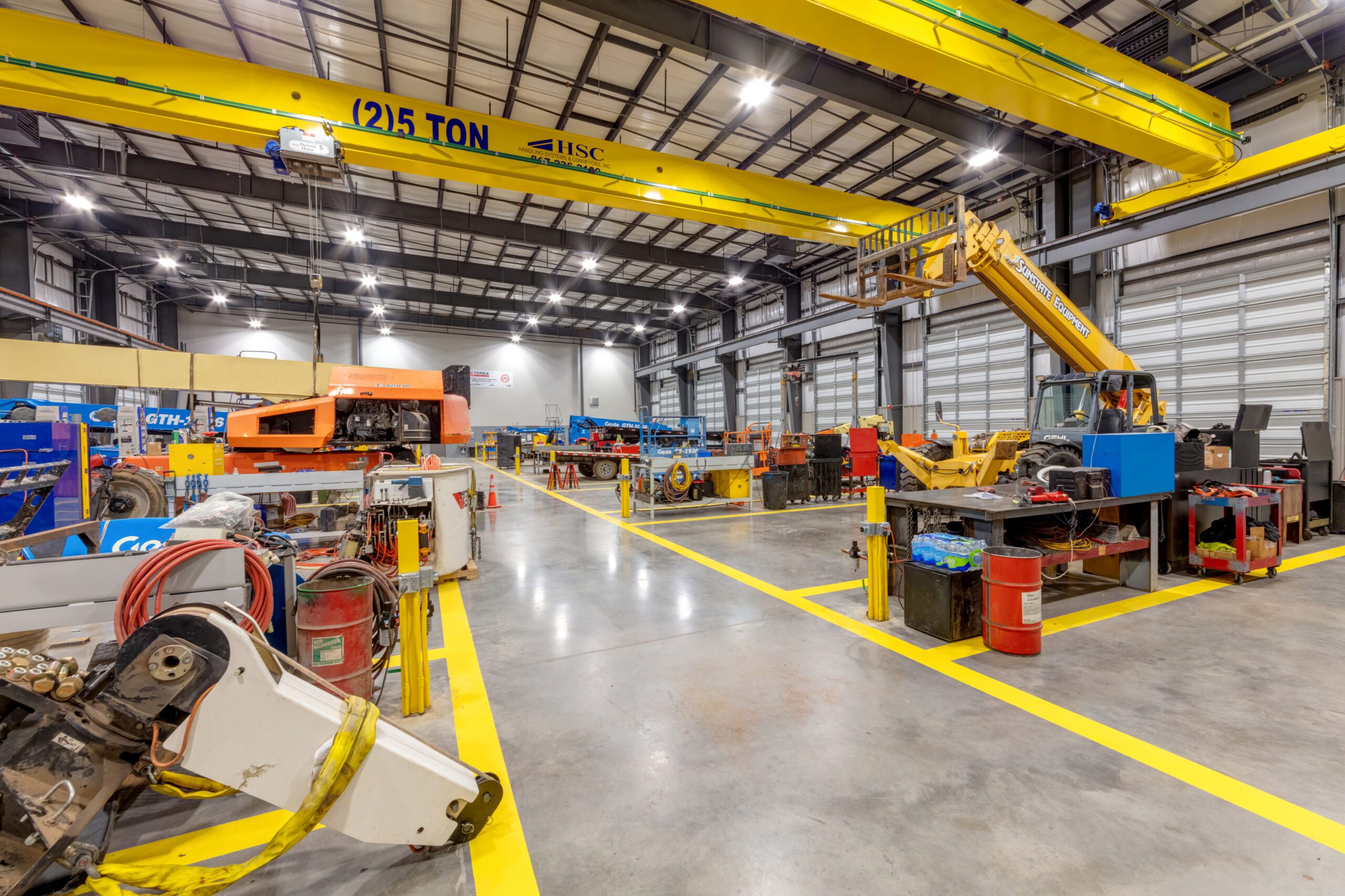
Terex – Burleson
Crossland helps set Terex up for long-term future growth
Burleson, TX
Terex Utilities’ core values revolve around delivering reliable solutions to their customers. An essential piece of that model is to offer responsive service centers that get equipment up and running quickly. When Terex wanted to take the next step in their long-range business growth plan, they hired Crossland Construction to build their newest large-equipment service hub in Burleson, TX.
The main workshop in the new 21,500 SF facility is 80% larger than its previous location. It features seven drive-through service bays and a 33-foot-high roof equipped with two 10-ton overhead bridge cranes to service fleet and equipment. Crossland built the maintenance hub on five acres, giving Terex room to grow.
In addition to full-service equipment repair, the impressive center provides storage for parts and tools sales and a side and roof-enclosed wash bay, open to the exterior. The project scope also included 3,500 SF of climate-controlled administrative areas housing offices, training and conference rooms, a breakroom, and an employee locker room. The Terex logo, etched in concrete, greets visitors and customers when they walk in the front door.
As with all Crossland projects, our team worked diligently and creatively to address challenges during construction. The overhead door tracking was custom made to accommodate room for heaters in the ceiling, in addition to the doors. We worked closely with the architect to find workable solutions for getting everything into the ceiling while still allowing room for the cranes to move back and forth. To prevent the floating floor from heaving on the temperamental TX soil, crews drilled support piers 15 feet into the foundation. Throughout the project, Terex would let our team know what they wanted, and we found ways to take their concept and make it work.
We completed the project within budget and one week ahead of schedule, despite a few weather delays. Terex was extremely pleased with their new building, and Crossland is bidding future projects with the developer.
Project Facts
Industry Sector: Industrial
Cost: $3,011,750
Size: 23,000 SF
Delivery Method: Negotiated
Owner: Collett
Architect: Robby Johnson Architects
Let’s Build
Ready to lay the groundwork?
Find a Career
We’ve got a hard hat with your name on it.
Latest News
Looking for More?
Crossland Construction: Climbing the Ranks of the Industry’s Leading Contractors in ENR’s Top Lists
Building Up the Community: Crossland Cares in Action
A Full Circle Moment: Crossland Pittsburg State University Celebrate a Monumental Partnership

