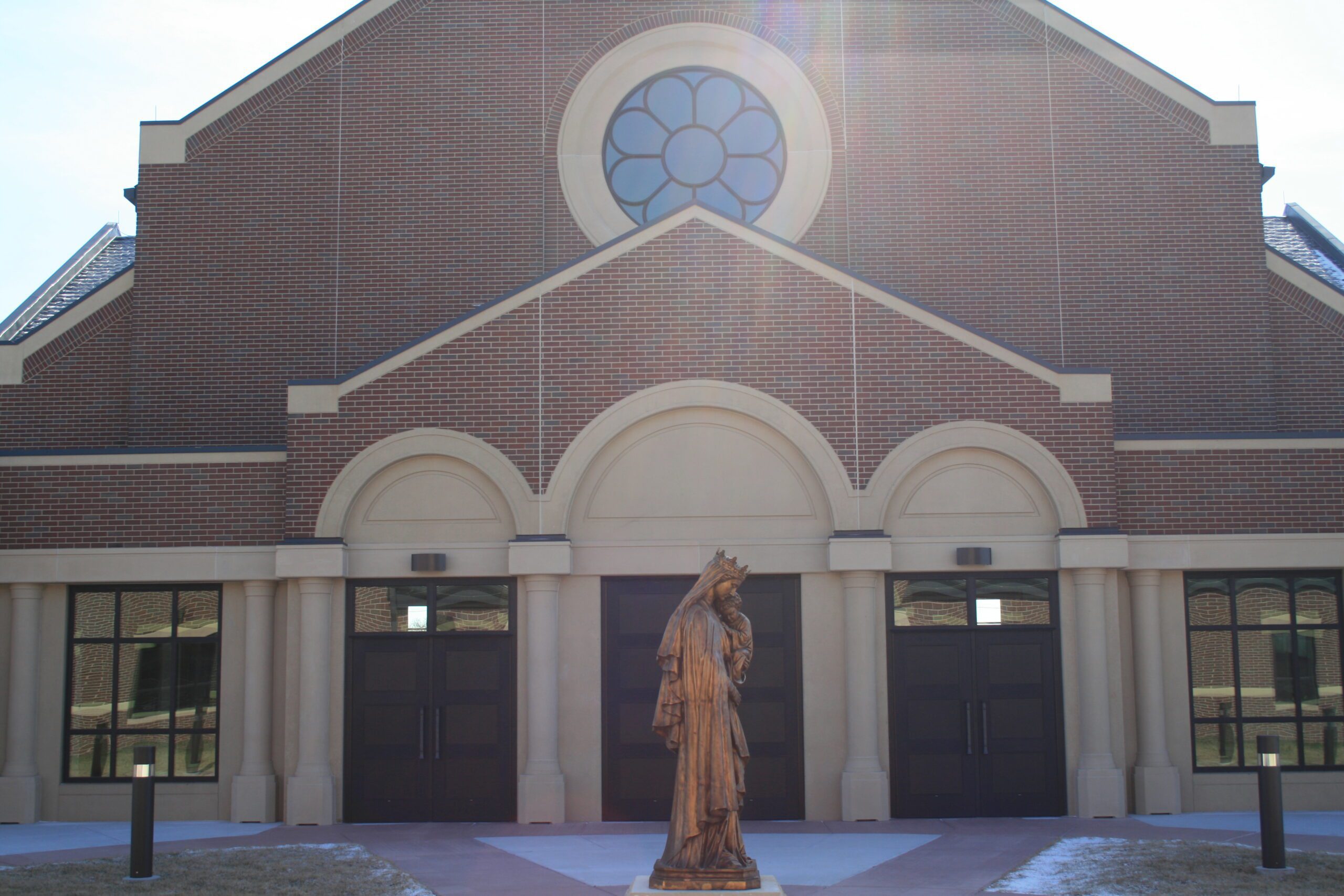
St. Mary’s Catholic Church and School
View larger photo.
View larger photo.
View larger photo.
View larger photo.
View larger photo.
View larger photo.
View larger photo.
View larger photo.
View larger photo.
View larger photo.
View larger photo.
View larger photo.
View larger photo.
View larger photo.
View larger photo.
View larger photo.
View larger photo.
View larger photo.
View larger photo.
View larger photo.
View larger photo.
View larger photo.
View larger photo.
View larger photo.
View larger photo.
Impressive, safe new facilities for students and parishioners
Joplin, MO
This stunning structure is home to St. Mary’s Catholic Church, elementary school, and Parish Hall in Joplin, Missouri. The new school is 48,000 SF and houses preschool through fifth grade. The school was built with insulated precast panels and thin brick inlay; a FEMA shelter is located inside the school as well. The church is 13,000 SF and can seat 750 people. The 45-foot tall sanctuary features exposed, glue-laminated timbers that support the roof. Impressive stained glass windows with intricate designs can be seen throughout the space. HVAC ductwork was buried in the ground to eliminate the need for ductwork in the worship space. The life expectancy for both buildings is 100+ years.
Project Facts
Industry Sector: Community
Cost: $12,000,000
Owner: St. Mary's Catholic Church
Architect: RDG Planning & Design
READY TO GET STARTED?
READY TO GET STARTED?
READY TO GET STARTED?
READY TO GET STARTED?
READY TO GET STARTED?
Let’s Build
Ready to lay the groundwork?
Find a Career
We’ve got a hard hat with your name on it.

