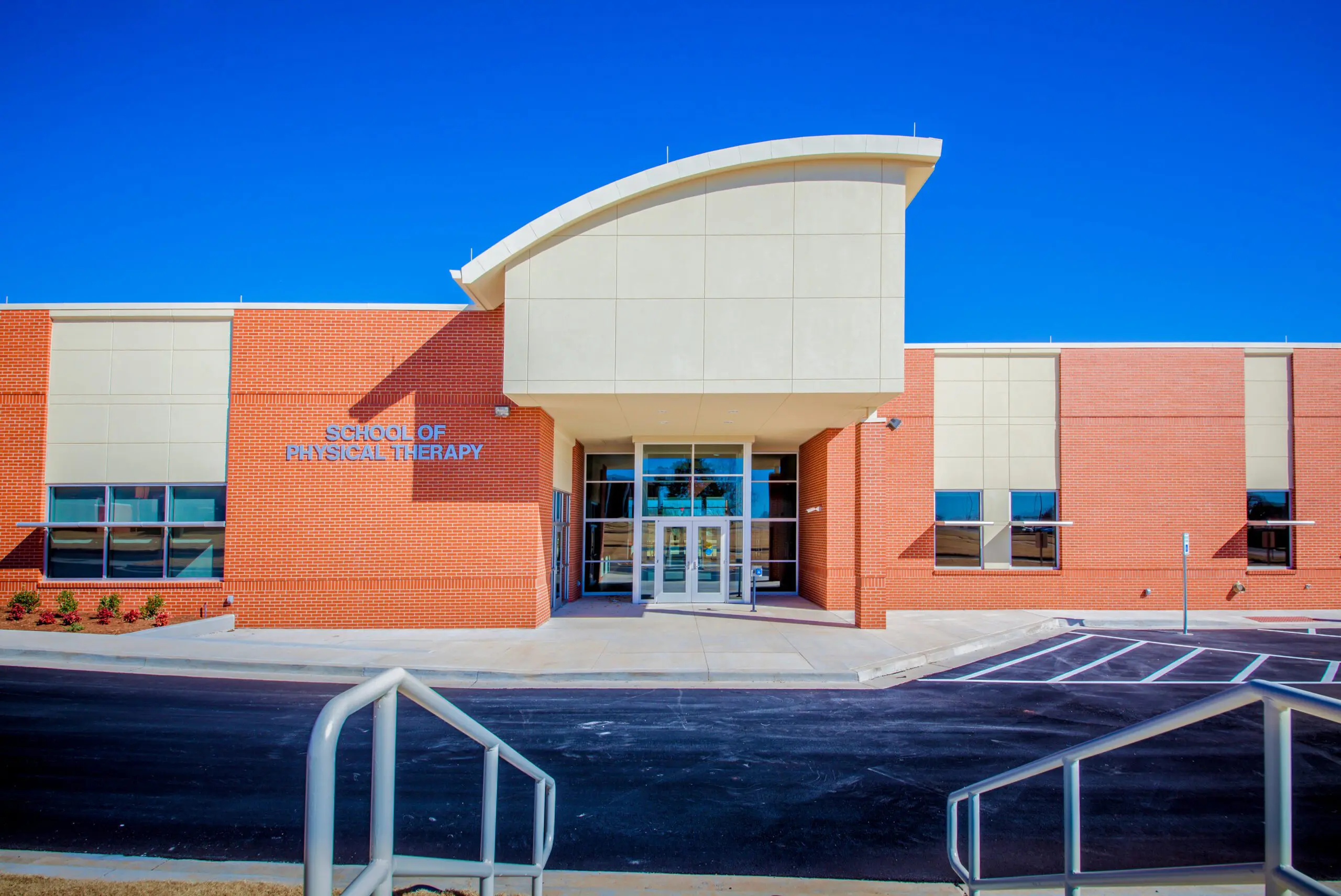
Langston University Physical Therapy Building
View larger photo.
View larger photo.
View larger photo.
View larger photo.
View larger photo.
View larger photo.
View larger photo.
View larger photo.
View larger photo.
View larger photo.
View larger photo.
View larger photo.
View larger photo.
View larger photo.
View larger photo.
View larger photo.
View larger photo.
View larger photo.
View larger photo.
View larger photo.
View larger photo.
View larger photo.
View larger photo.
View larger photo.
View larger photo.
Self-performance capabilities lead successful healthcare project
Langston, OK
The Langston University Physical Therapy building is a 25,600 square foot higher-education facility. With a brick and exterior insulation finishing facade, this one story structure sits near the campus pond. Interior features include three classrooms, four clinical labs, a computer lab, an anatomy lab where students can study cadavers, a student lounge and activity center, 12 staff offices, and a multipurpose room that features a view of the pond. Classrooms and labs are equipped with SMART Board technology and high definition web cameras and microphones for distance learning. A hardened area of refuge was also included in the design for the protection of students and staff in the event of a high wind event. Despite a very wet rain season, Crossland brought this project in on time and under budget, thanks, in large part, to our self-performance abilities.
Project Facts
Industry Sector: Healthcare, Educational
Cost: $5,500,000
Size: 26,000 SF
Self-Perform: Site Utilities, Earthwork, Steel Erection, Concrete
Owner: Langston University
Architect: McFarland Architects
READY TO GET STARTED?
READY TO GET STARTED?
READY TO GET STARTED?
READY TO GET STARTED?
READY TO GET STARTED?
Let’s Build
Ready to lay the groundwork?
Find a Career
We’ve got a hard hat with your name on it.

