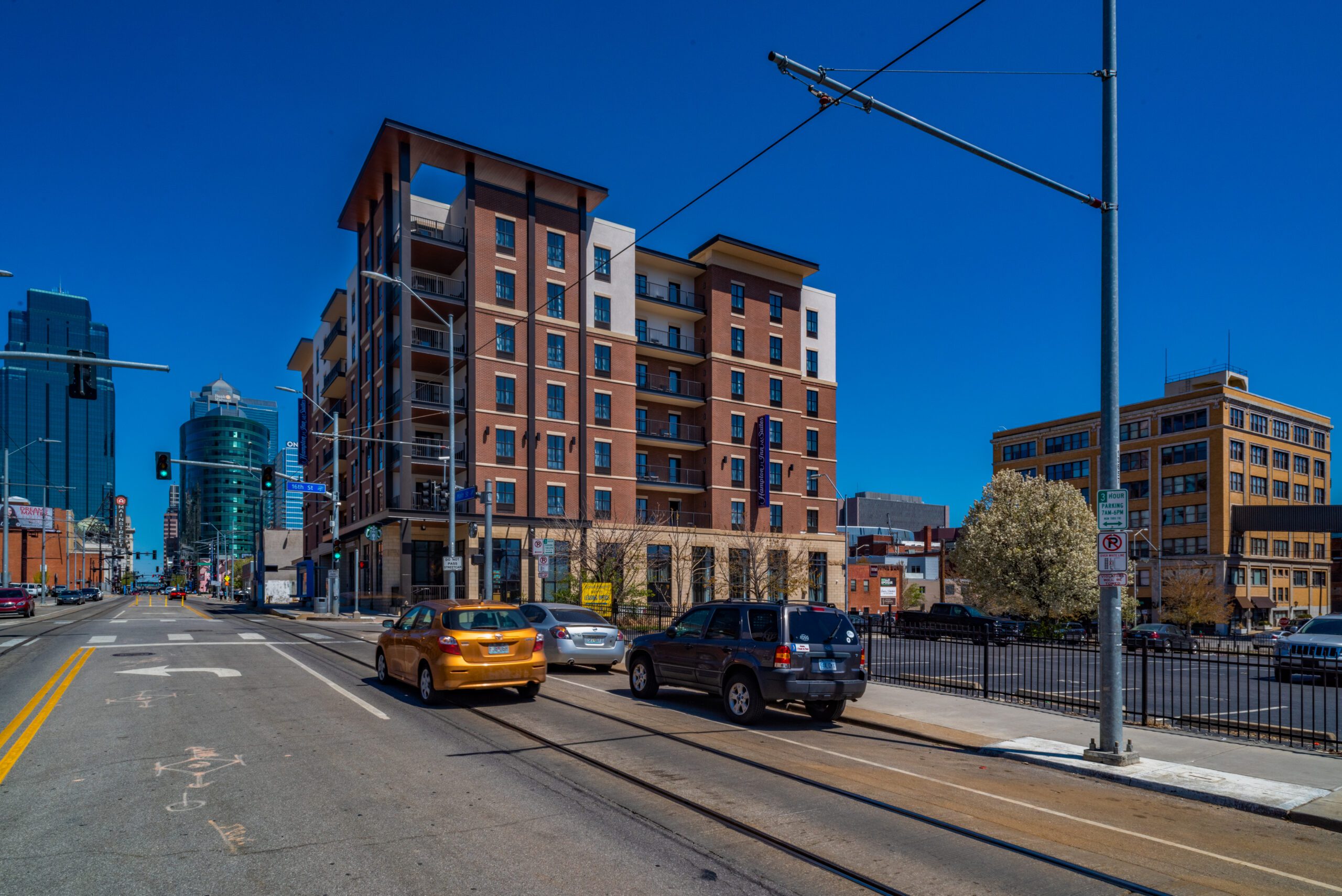
Hampton Inn – Crossroads
Hampton Inn surrounded by entertainment and restaurants
Kansas City, MO
The Crossroads Arts District in Kansas City is one of the most concentrated gallery districts in the nation and is surrounded by many restaurants and entertainment opportunities. The appeal of this destination makes it a perfect location for this new Hampton Inn project.
This 132 unit hotel also includes a meeting room, board room, and a large lobby and breakfast area, as well as a full Starbucks on the ground floor. The hotel is constructed of structural steel up to the 2nd floor and structural metal studs from the 2nd to the 7th floor. The exterior boasts a cast stone finish on the ground floor, and Dryvit’s New Brick on floors 2-7 with 18 balconies. The lobby finishes in this project are a higher-end finish than a typical Hampton Inn, with custom light fixtures, furniture, and wood trim.
There were many challenges to building in such an urban area, the biggest being the limited space of the job site. Despite the many challenges, Crossland handed over the completed project to a pleased owner in March of 2019.
Project Facts
Industry Sector: Hospitality
Cost: $14,925,314
Size: 83,336 SF
Delivery Method: Negotiated
Self-Perform: Steel Erection, Concrete
Owner: KC Crossroads Hospitality, LLC
Architect: McMillan Pazdan Smith Architecture
Let’s Build
Ready to lay the groundwork?
Find a Career
We’ve got a hard hat with your name on it.
Latest News

