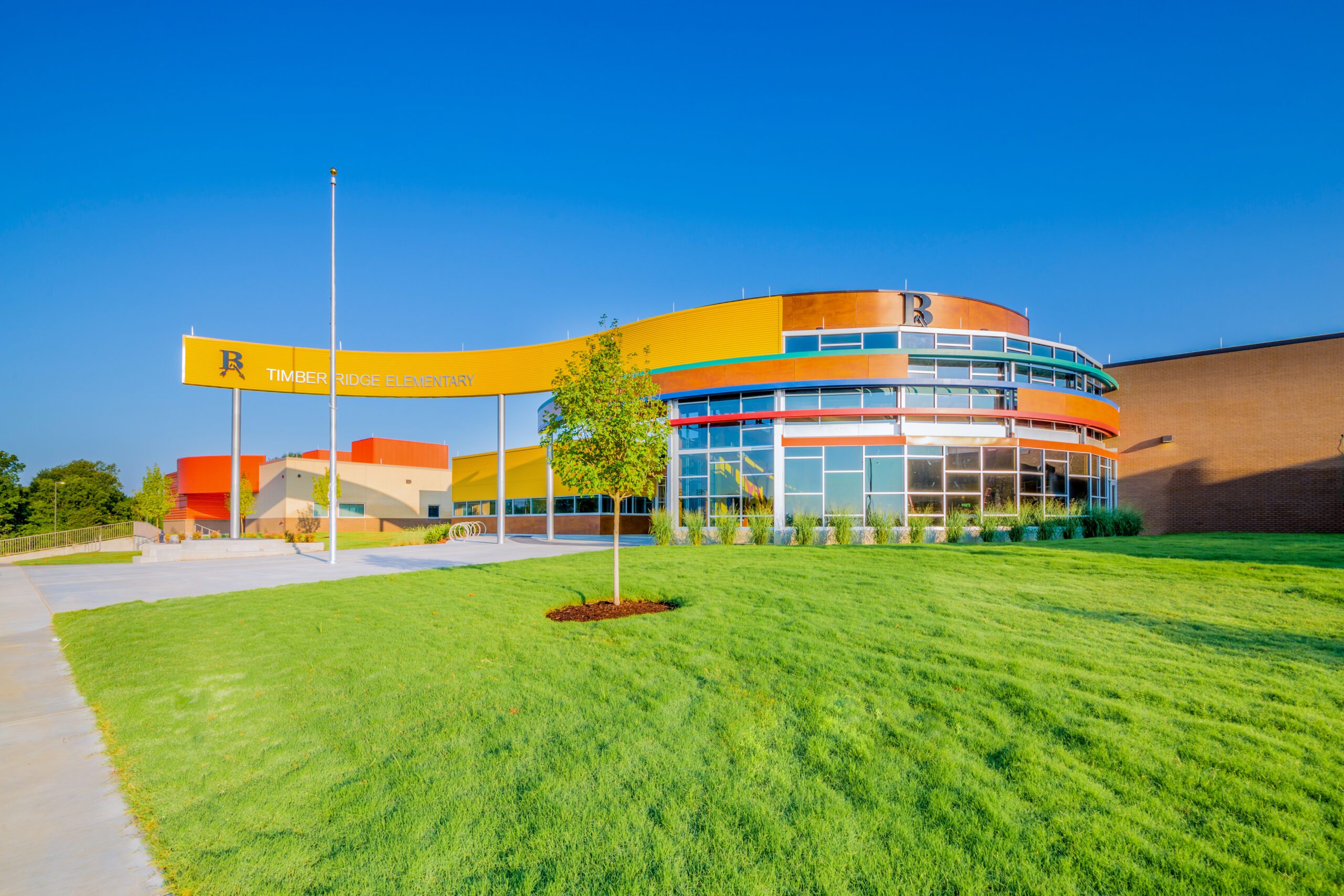
Broken Arrow Elementary 15
Broken Arrow, OK
The Broken Arrow community had not had an entirely new school construction project since 1991. Prior to this Elementary facility, all others replaced existing campuses or were school additions. This state-of-the-art structure helps to meet the education demands of a rapidly growing Broken Arrow population. The new facility includes bright, color-coded grade indicators both inside and outdoors to alert the students, parents, and faculty of the different pod spaces. With a centralized them of ‘Learning to Grow’, other internal features include a lobby with a custom-designed, large, wood, laminate tree, a cafeteria, a media center, a kitchen, a gymnasium, administrative offices, classrooms, and playgrounds. The gymnasium also serves as a storm shelter, capable of accommodating the building’s full capacity, as well as members of the community in case of a high wind event.
The Broken Arrow Elementary School is the perfect answer to the district’s growing educational needs. From superior design to extraordinary function, this facility will serve its residents and their children for years to come.
Project Facts
Industry Sector: Educational
Cost: $18,580,335
Size: 91,100 SF
Delivery Method: Construction Management
Self-Perform: Earthwork, Steel Erection, Concrete
Owner: Broken Arrow Public Schools
Architect: GH2 Architects
Project Awards:
AGC of Oklahoma Build Oklahoma Award
Let’s Build
Ready to lay the groundwork?
Find a Career
We’ve got a hard hat with your name on it.
Latest News

