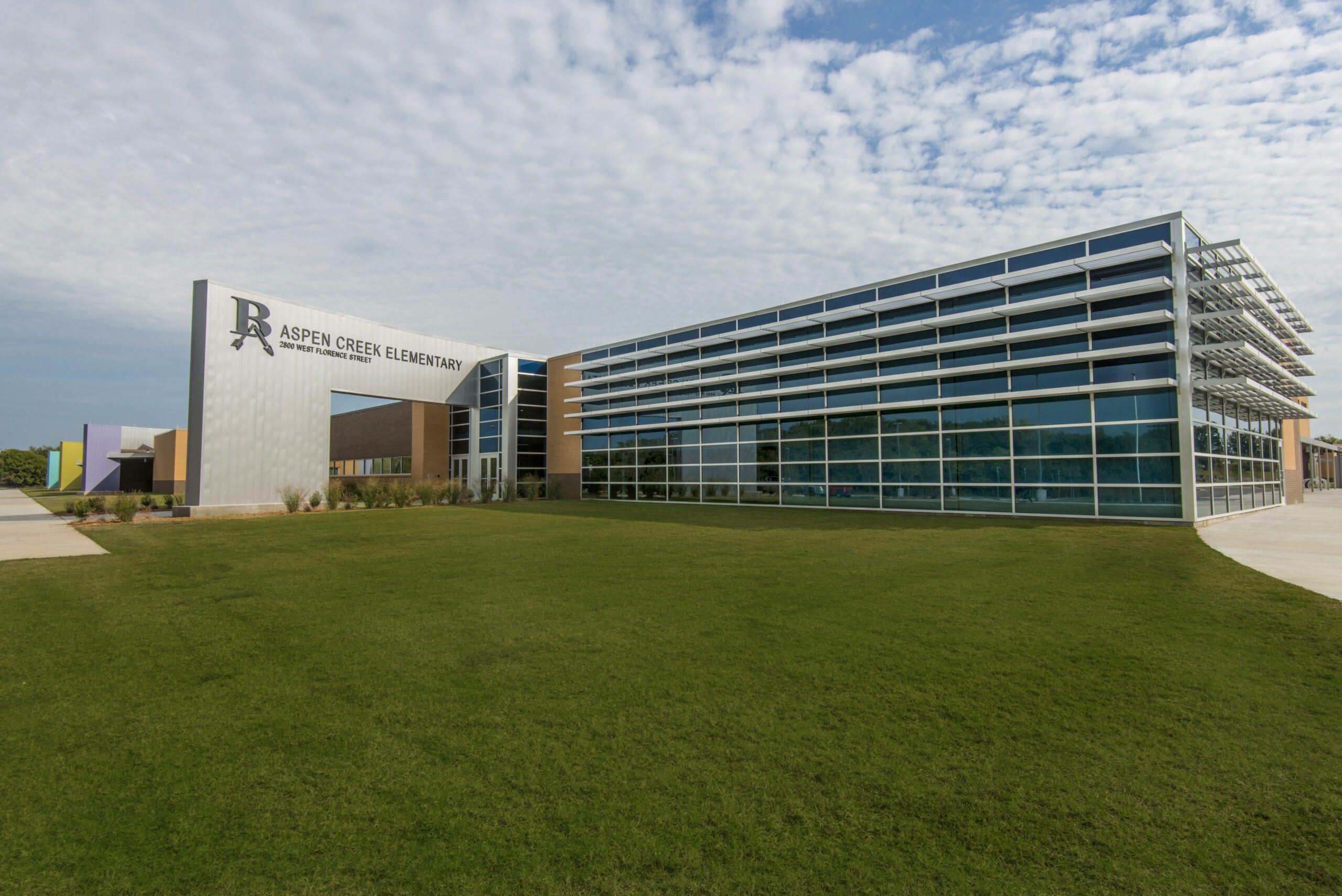
Broken Arrow Early Childhood Development Center
Broken Arrow, OK
This 91,000 square foot prekindergarten and elementary center were constructed on an 80-acre site. The elementary facility has five “pod” spaces, each with six classrooms and a common area. Skylights are placed throughout the building to allow for natural lighting. A floor-to-ceiling glass curtainwall in the media room also allows for an abundance of sunlight. Additional features include a gymnasium, stage, large kitchen, and an art room, a multipurpose area, and a cafeteria. Exteriorly, there are two playgrounds and a shared soccer field. Crossland crews completed the project on schedule.
Project Facts
Size: 28,400 SF
Delivery Method: Construction Management
Owner: Independent School District #3 Broken Arrow Public School
Architect: Crafton Tull
Let’s Build
Ready to lay the groundwork?
Find a Career
We’ve got a hard hat with your name on it.

