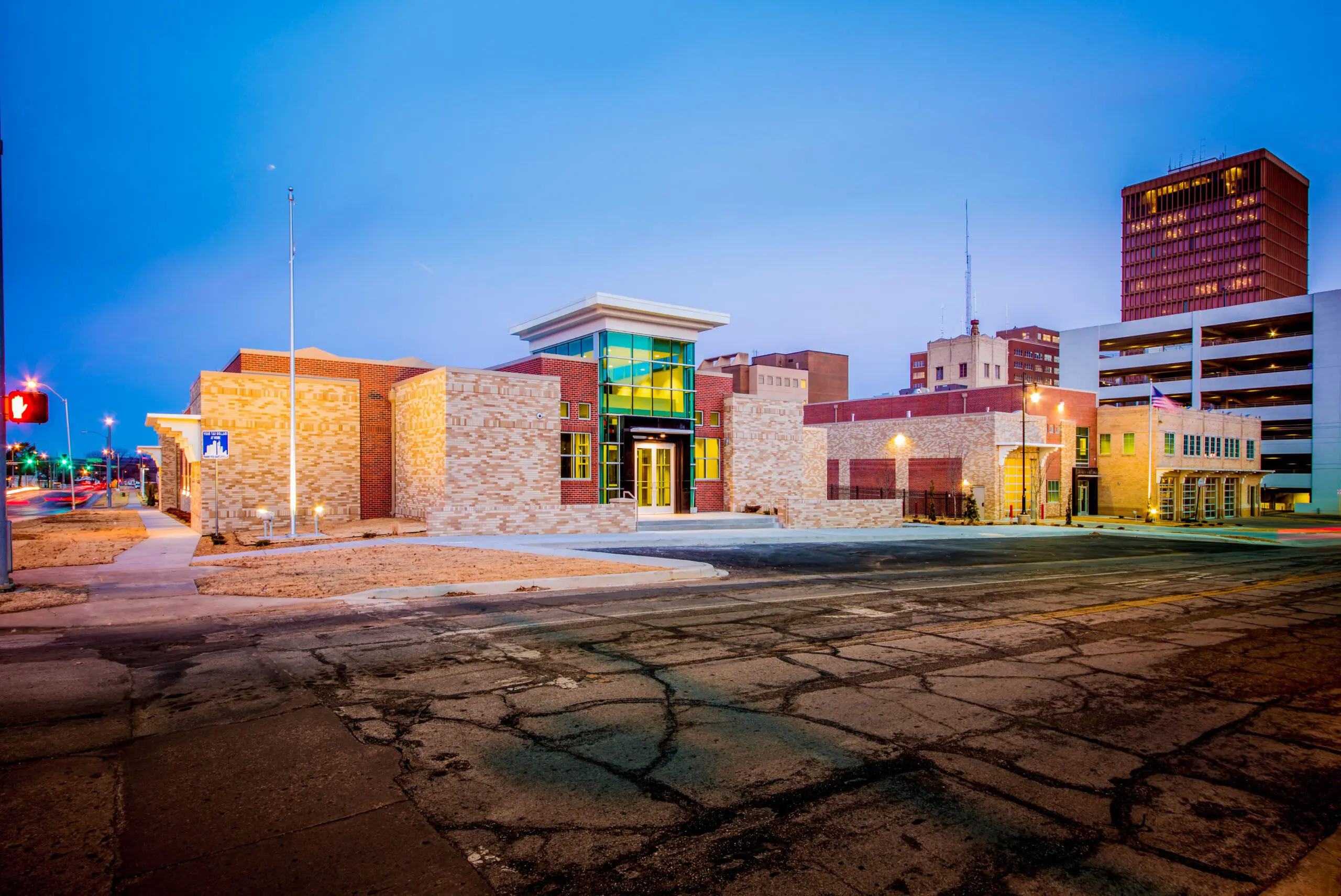
Bartlesville Public Safety Complex
View larger photo.
View larger photo.
View larger photo.
View larger photo.
View larger photo.
View larger photo.
View larger photo.
View larger photo.
View larger photo.
View larger photo.
View larger photo.
View larger photo.
View larger photo.
View larger photo.
View larger photo.
View larger photo.
View larger photo.
View larger photo.
View larger photo.
Expansion to better house local first responders
Bartlesville, OK
This 30,000 SF two-facility complex houses the local police and fire departments. The police station is on the southern portion of the site, while on the northern side, we expanded the existing central fire station.
Expansion plans included new living and sleeping quarters for firefighters and an additional apparatus bay that can accommodate larger fire trucks. The police station has facilities for core police functions, including office space, record storage, interview rooms, and a drug lab.
Expansion plans included new living and sleeping quarters for firefighters and an additional apparatus bay that can accommodate larger fire trucks. The police station has facilities for core police functions, including office space, record storage, interview rooms, and a drug lab.
Project Facts
Cost: $5,866,500
Size: 30,402 SF
Delivery Method: Design-Bid-Build / Hard Bid
Self-Perform: Steel Erection, Concrete
Owner: City of Bartlesville
Architect: Dewberry
READY TO GET STARTED?
READY TO GET STARTED?
READY TO GET STARTED?
READY TO GET STARTED?
READY TO GET STARTED?
Let’s Build
Ready to lay the groundwork?
Find a Career
We’ve got a hard hat with your name on it.

