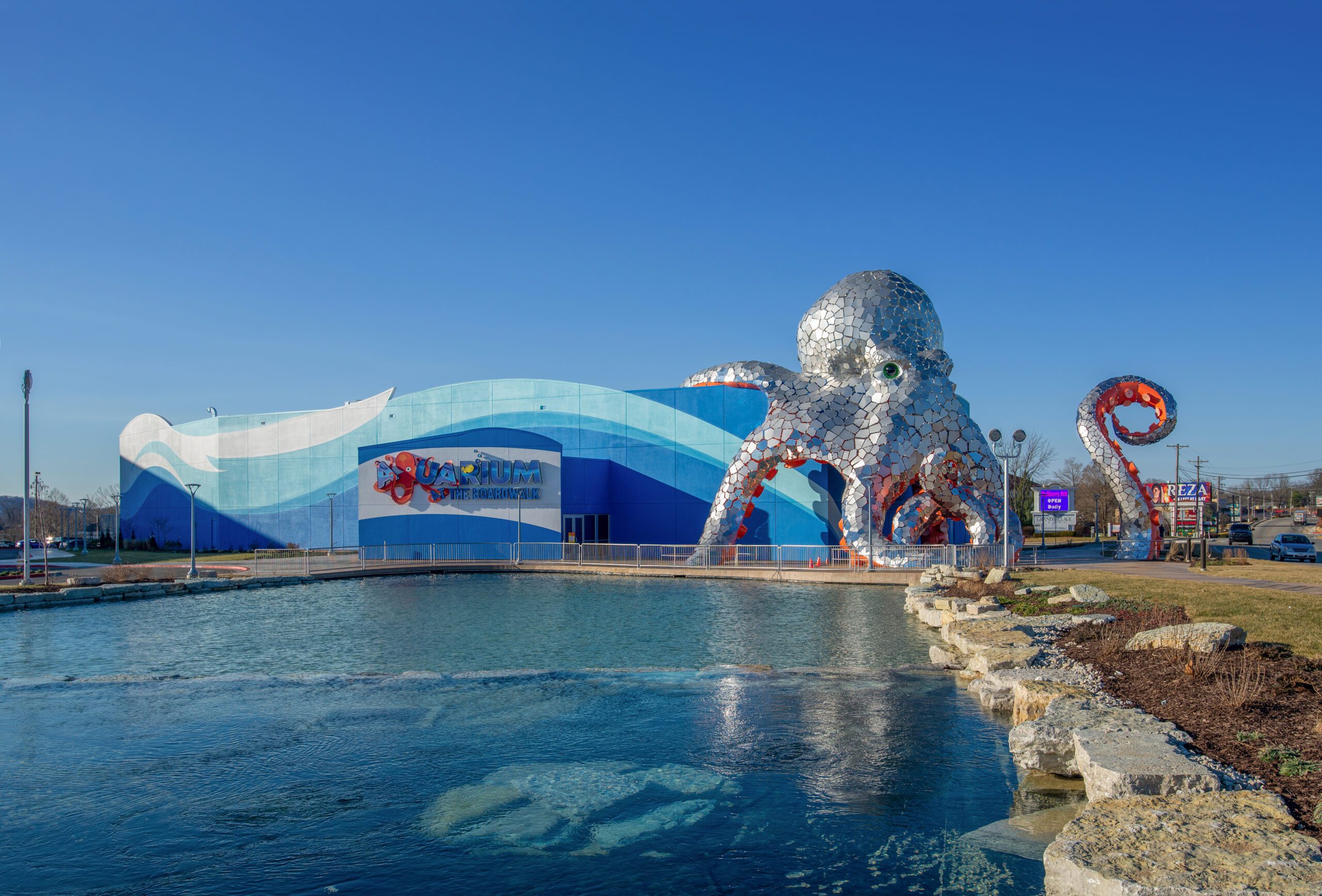
Aquarium at the Boardwalk
Taking visitors on a journey under the sea
Branson, MO
It’s not every day you see a 55-foot-tall, 42,000 lb. octopus enveloping a building. Thankfully, “Aquarius” — aptly named — is merely the gorgeous, architectural entrance to Aquarium at the Boardwalk. The latest attraction for kids and kids at heart in Branson, MO, was built from the ground up by our brilliant Crossland team. Aquarius is the highlight feature of the building, with his 10,000 stainless steel panels glistening over the entrance. At night, his interior lights up and makes an already traffic-stopping site even more spectacular! The impressive aquarium is home to 250 marine animal species from both the U.S. coast and far-away waters of Australia.
Aquarium at the Boardwalk completes the first phase of five buildings planned by developer Kuvera Partners. The 13-acre site was originally home to the historic Grand Palace theater. In its heyday, the majestic concert hall attracted thousands of visitors to a variety of musical acts, but it had sat vacant and neglected since 2008. The building’s location along the famous Highway 76 “strip” provided the perfect site for the pilot-project aquarium to begin rejuvenating Branson’s entertainment corridor.
The 46,000 SF aquarium demonstrates Crossland’s expertise in intricate and complicated architectural concrete work and our adaptability to design changes that often come with complex projects. In addition to ongoing close coordination with the owner and design firm, our team engaged in a lengthy process at the project’s start to understand their vision and value-engineer the budget and timeline.
Crossland teams self-performed the building foundations, structural steel, and multiple concrete tank construction. The tanks, home to sharks, seahorses, stingrays, lionfish, octopi, eels, and more, hold 400,000 gallons of saltwater and required thousands of feet of specialized underground and above-grade piping. Crews batched corrosive-resistant “waterproof” concrete designed to “self-heal” in the event of microcracking. Due to the tanks’ acute angles and rolling features, we constructed them with plywood form board. The end result was stunning; the tanks are seen throughout the aquarium and provide an underwater experience showcasing tropical saltwater wildlife.
The remaining exhibits are more interactive. A 24-foot-high kelp forest climbing structure for kids, pop-up bubbles within the tanks, and a mermaid tail photo op, to name a few. The impressive architectural rockwork and coral throughout was developed and installed by Crossland. Eight customized resinous floors identify the multiple zones throughout the building, designed to tell a story about the importance of the oceans and marine life to our planet. As part of their ongoing commitment to preserving ocean life, Aquarium at the Boardwalk partners with the Coral Restoration Foundation to support their continued commitment to restoring global coral reefs to a healthy state.
Development of the aquarium and future additions to the site is one of the most ambitious attraction projects in Branson’s history. Several years of research and planning went into the project, including the name “Branson Boardwalk,” chosen through family surveys as the best fit for the soon-to-be full entertainment complex. In addition to it’s proximity to Tablerock Lake, an area around the aquarium parking lot features an actual boardwalk made of custom stamped concrete that mimics the wood planks of old wooden ships.
Crossland maintained an extensive crew on-site throughout construction. Because the volume and nature of the project were so unique, our leadership determined the best approach would be to put several senior mentors and their apprentices on the project for a training opportunity. Ten mentors were placed on-site, each with one to three apprentices. Besides merely having more supervisors on the complex project, the overarching amount of knowledge was a huge benefit; Crossland’s years of experience on the jobsite were upward of 100 years and 225 hours!
Project Facts
Industry Sector: Community
Cost: $28,567,571
Size: 46,000 SF
Delivery Method: Design-Bid-Build / Hard Bid
Owner: Kuvera Partners
Architect: PGAV Architects
Let’s Build
Ready to lay the groundwork?
Find a Career
We’ve got a hard hat with your name on it.
Latest News
Looking for More?
Why Rebar Matters in Prefabricated Concrete: Strength, Durability & Best Practices with Crossland Prefab
Crossland Construction Expands in Texas with New San Marcos Office
MOmentum Bike Park Opens in Joplin: New 95-Acre Destination Built by Crossland Civil Division

