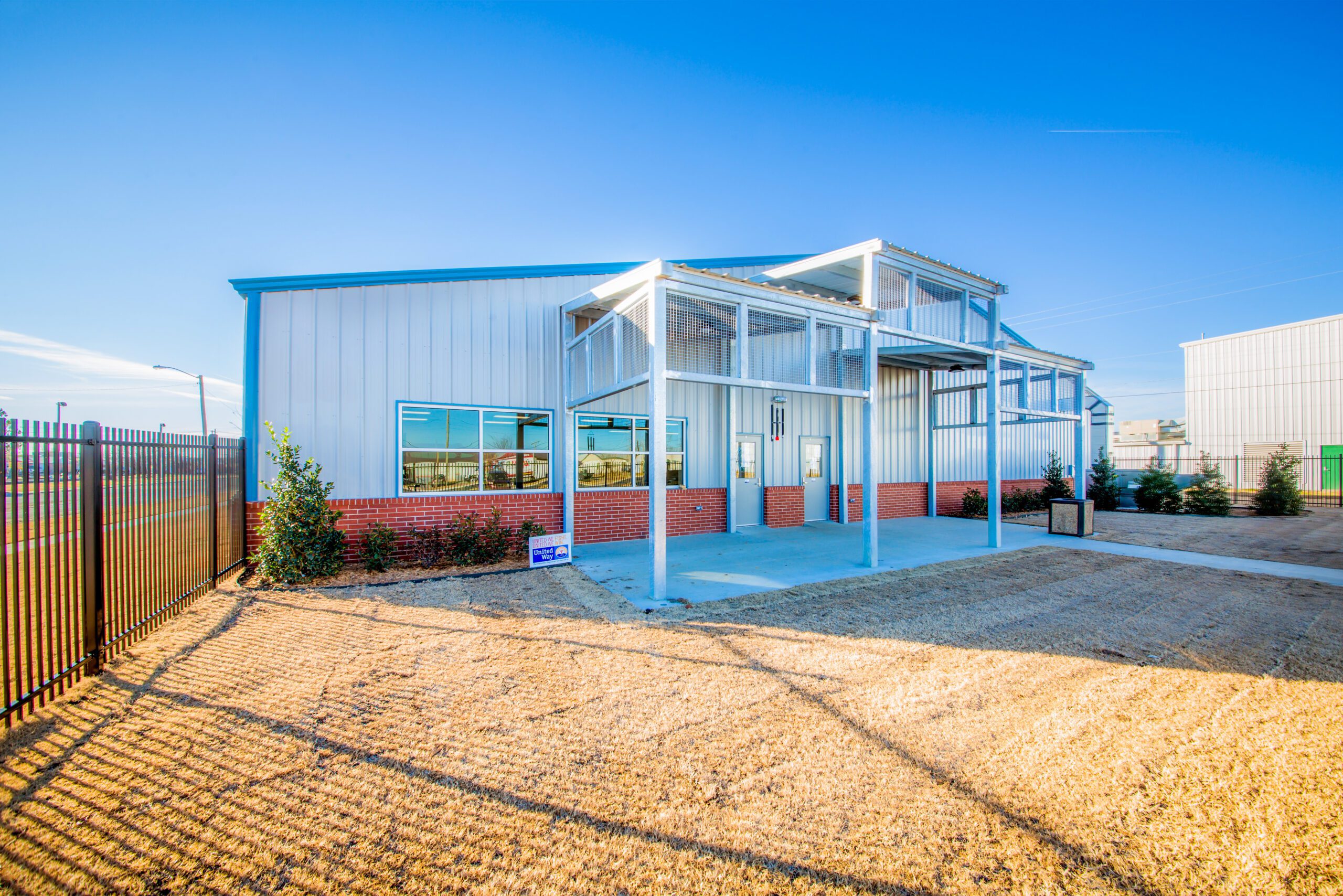
Agape Mission
Bartlesville, OK
The Agape Mission project is a single story metal building with a brick wainscot, designed to help this organization meet the physical needs of those in the community who are unable to meet their own needs. This project included a full service kitchen with a walk-in freezer and fridge, as well as office spaces, a dining area, food storage and a laundry area. A feature that is unique to this project is a conference room that will double as a storm shelter for the community. Crossland completed this project on time and on budget.
Project Facts
Industry Sector: Community
Cost: $1,483,226
Size: 10,000 SF
Delivery Method: Construction Management
Owner: Agape Mission
Architect: Keleher Architects
Let’s Build
Ready to lay the groundwork?
Find a Career
We’ve got a hard hat with your name on it.
Latest News

