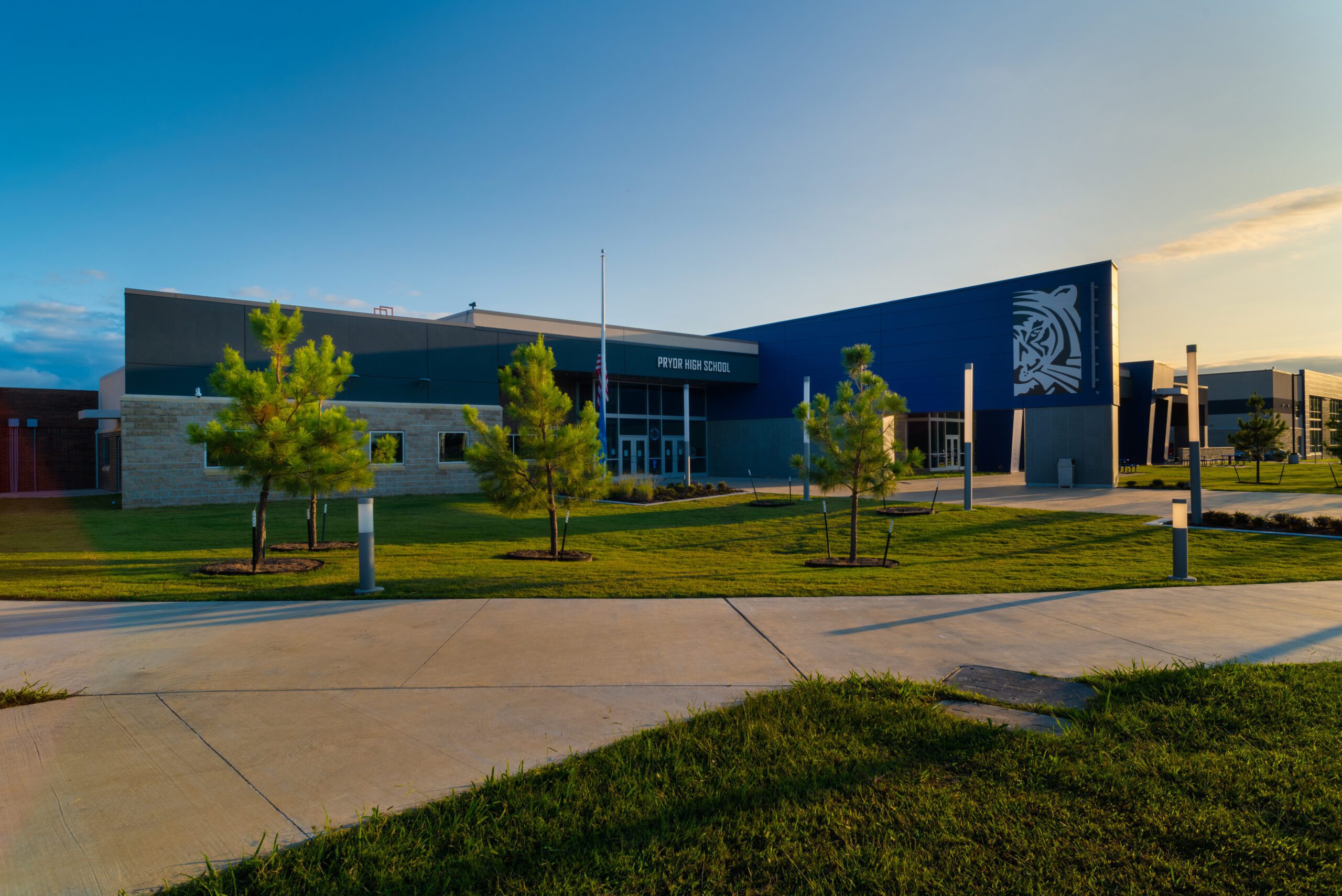
Pryor High School Phase 2
An amazing addition with minimal interruption
Pryor, OK
Crossland recently completed phase two of the Pryor School District’s multi-phase master plan. This phase included adding on to the existing high school to allow 9th grade to be in the same location as the rest of their peers. The addition is a 65,000 SF, two-story building with a storm shelter in the center that serves as the band and choir classroom, conventional classrooms, and break-out spaces. We also upgraded the performing arts center.
The beautifully designed school features terrazzo stairs, a new elevator, a 25-foot tall all-glass tower in the entry, wood paneling, LED lights and signage, and tile.
Much of our work took place during the school year, so we took added precautions to keep all students and staff safe. We worked many late nights and weekends to keep disturbances to kid’s learning to a minimum.
Project Facts
Industry Sector: Educational
Cost: $20,900,000
Size: 66,958 SF
Delivery Method: Design-Bid-Build / Hard Bid
Self-Perform: Demo, Finish Carpentry, Rough Carpentry, Steel Erection, Concrete
Owner: Pryor Public Schools
Architect: The Stacy Group, Inc.
Let’s Build
Ready to lay the groundwork?
Find a Career
We’ve got a hard hat with your name on it.
Latest News
Looking for More?
Celebrating Growth During National Apprenticeship Week: Crossland’s Apprenticeship Program – Making an Impact on Workforce Development
Building Knowledge Together: Tulsa Division Field Visit with Project Teams
Crossland Construction: Climbing the Ranks of the Industry’s Leading Contractors in ENR’s Top Lists

