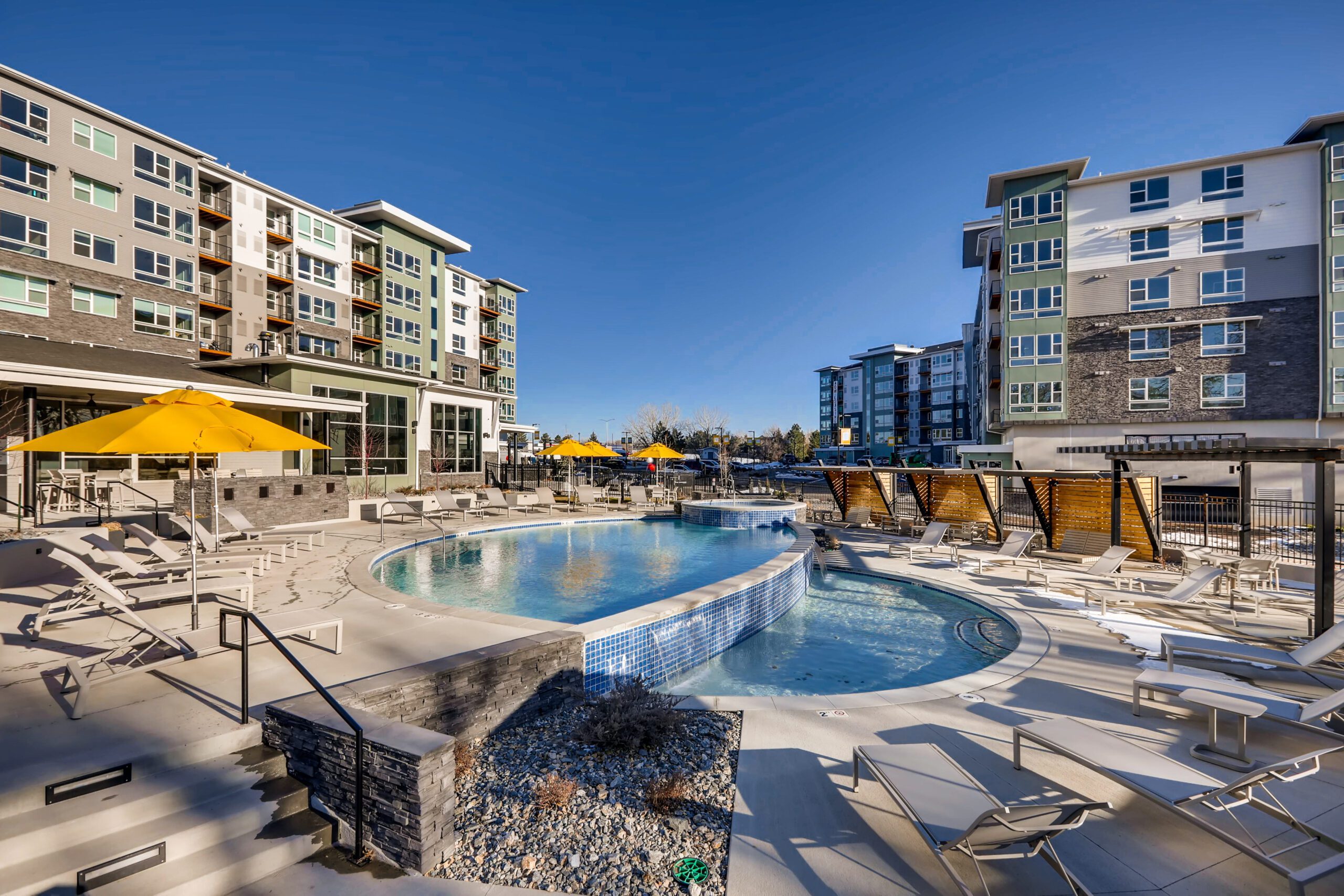
Sky Mark Apartments
Apartment complex with all the amenities and parking residents need
Denver, CO
High Line Pointe Apartments are set on a little less than five acres covering two sides of a county line. This HUD project ran in tandem with a second large HUD project with the same owner. The project comprises three separate buildings – two main seven-story multi-family tenanted buildings of 95 units per building and a central clubhouse – around 345,000 square feet in total. There are two levels of underground parking with each of the two main buildings. The clubhouse has the leasing office and a variety of site amenities, including massage, fitness, and yoga rooms, a reception area, and outdoor tables and grills. There’s also a dog park and dog wash areas, bike repair areas, and a new bridge over a canal that connects the buildings to a jogging and bike path. Residents have access to surface parking as well as underground garages.
Project Facts
Industry Sector: Multi-Family
Cost: $41,200,000
Size: 344,992 SF
Number of Units: 190
Delivery Method: Negotiated
Owner: 1281 Highline LP co Delwest Capital LLC
Architect: Kephart
Project Awards:
ABC Rocky Mountain Excellence in Construction
Let’s Build
Ready to lay the groundwork?
Find a Career
We’ve got a hard hat with your name on it.

