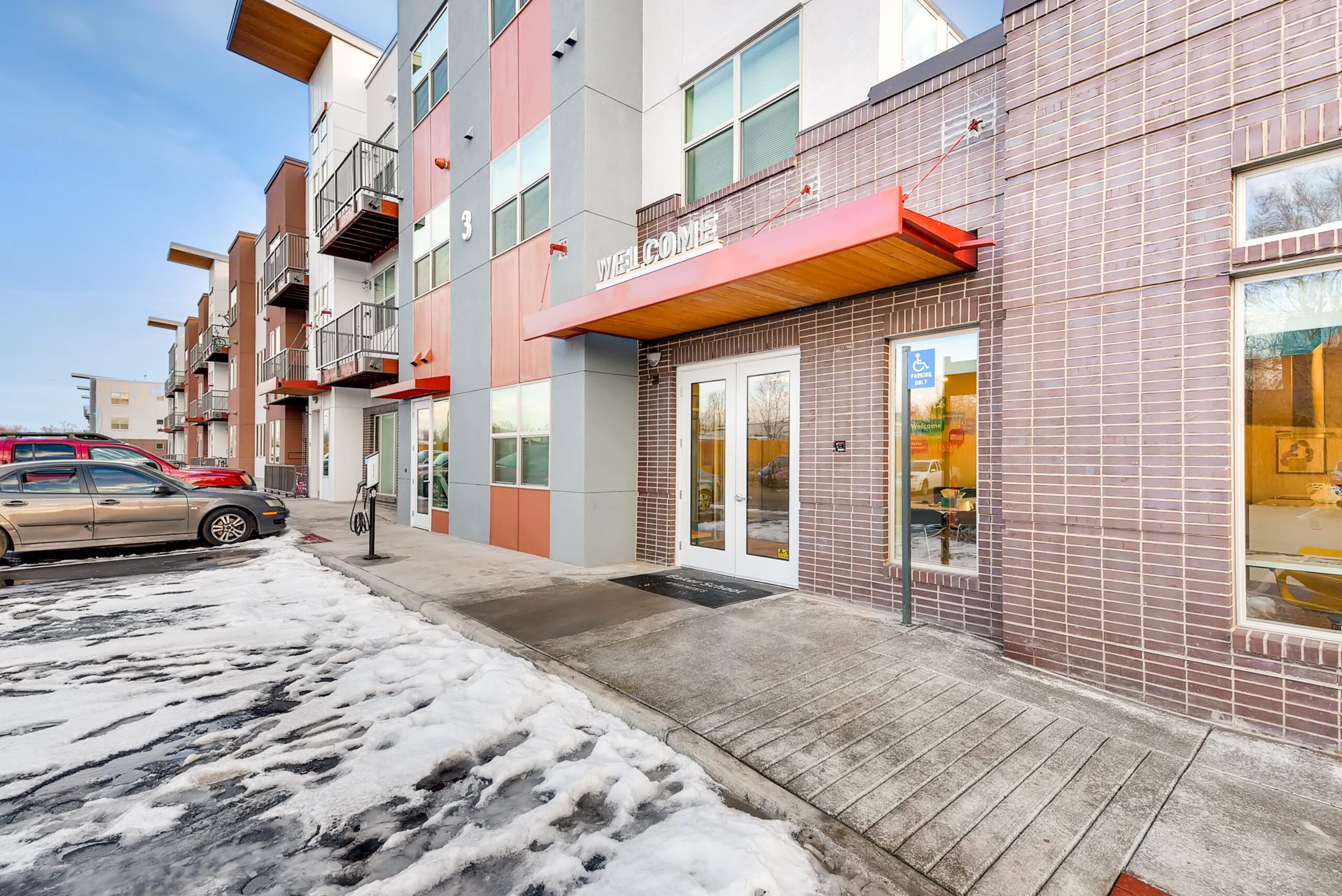
Baker School Apartments
Community development with many amenities
Denver, CO
Crossland was the General Contractor for the Baker School Apartments, a five-acre site of a former school that was purchased by the Del West Group. When the previous GC didn’t meet expectations, we took over the construction of the four separate three-story buildings on the site. A mix of stucco, brick, and metal panel, each building also has exterior balconies. The buildings are laid out in a rectangle with one in each corner, and in between the buildings is a communal courtyard.
As a community development, these are tenanted buildings with a clubhouse attached to one of them where the residents can hold events. There’s also a big playground, a dog park, bike racks, a reading room, a fitness room, and a children’s computer room. In the courtyard there are grills, picnic tables, and covered play areas. It’s a great asset for the community, with monthly events for residents and locals alike.
Project Facts
Industry Sector: Multi-Family
Cost: $19.2M
Size: 144,270 SF
Delivery Method: Negotiated
Owner: Baker School Holdings, LLLP
Architect: Parikh Stevens Architects
Let’s Build
Ready to lay the groundwork?
Find a Career
We’ve got a hard hat with your name on it.

