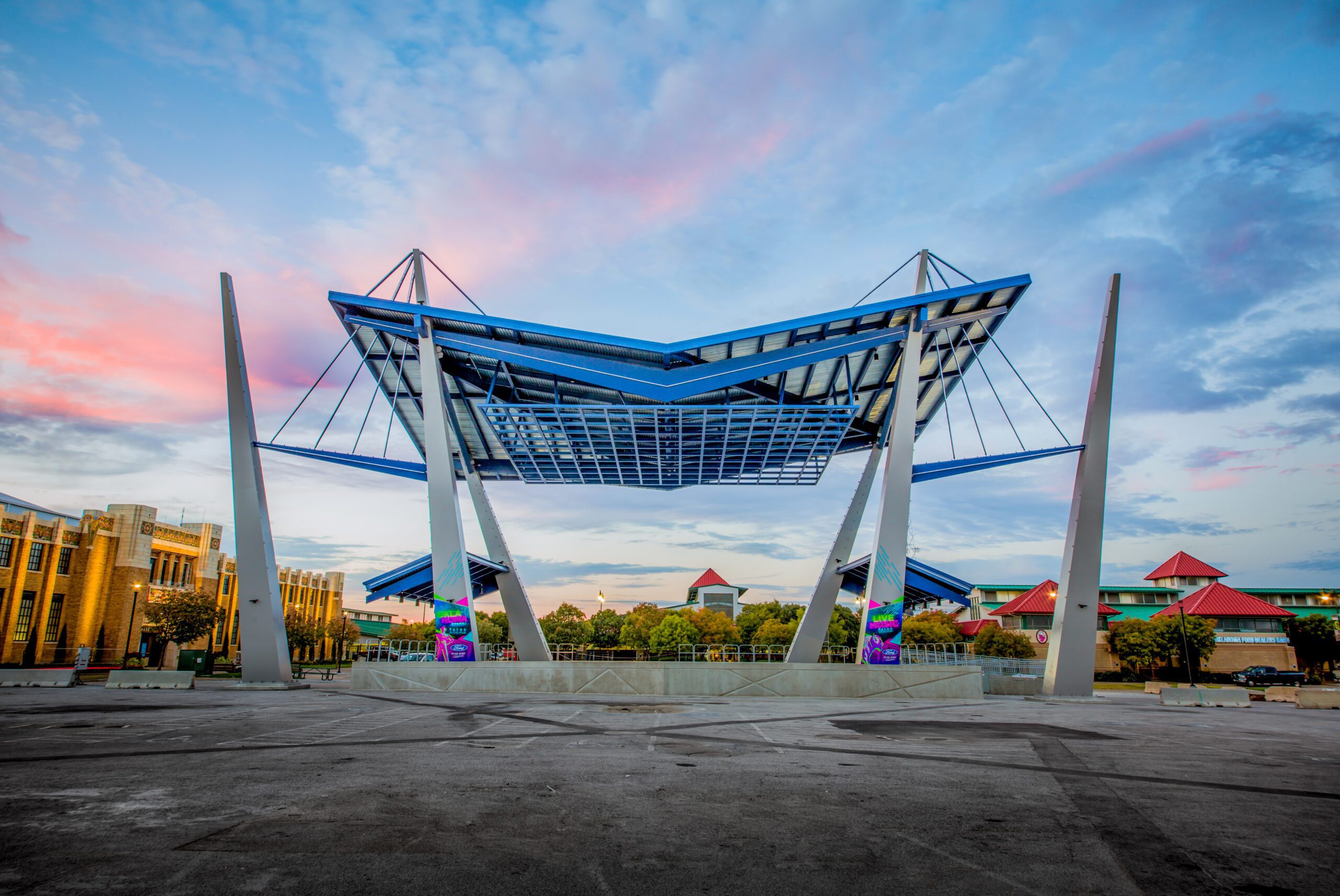
Expo Square – Stage and Signage
Massive indoor / outdoor entertainment space
Tulsa, OK
The Tulsa Expo Fairgrounds is a massive space that includes indoor and outdoor square footage. Annually, an average of 1.1 million people walk through the fair gates to enjoy 11 days of livestock shows, hundreds of expo booths and amusement park rides during the Tulsa State Fair. Listed as one of the most popular state fairs in the country, the space was lacking a permanent concert stage to host their live entertainment. This structure boasts of unique architecture, with tons of steel set at every angle imaginable, and with intricately programmed lighting, visiting entertainers now have a state-of-the-art place to wow their fans. In total, the stage has six columns ranging anywhere from 13 to 15 tons each, and the piers beneath the columns measure six feet in diameter and are embedded twenty feet down.
Project Facts
Industry Sector: Hospitality
Cost: $3,938,941
Size: 6,000 SF
Delivery Method: Construction Management
Self-Perform: Steel Erection
Owner: Tulsa County Public Facilities Authority
Architect: GH2 Architects
Project Awards:
ABC of Oklahoma Excellence in Construction
Let’s Build
Ready to lay the groundwork?
Find a Career
We’ve got a hard hat with your name on it.
Latest News

